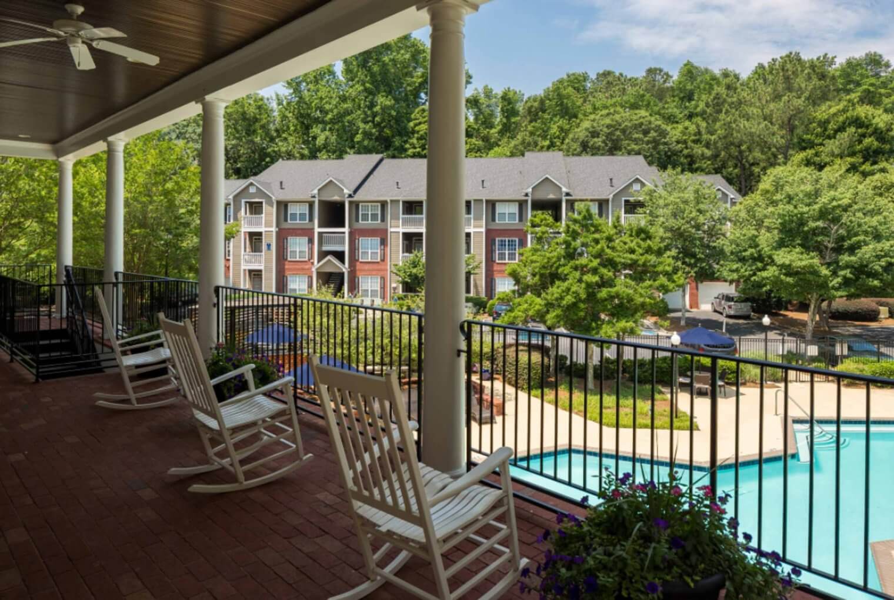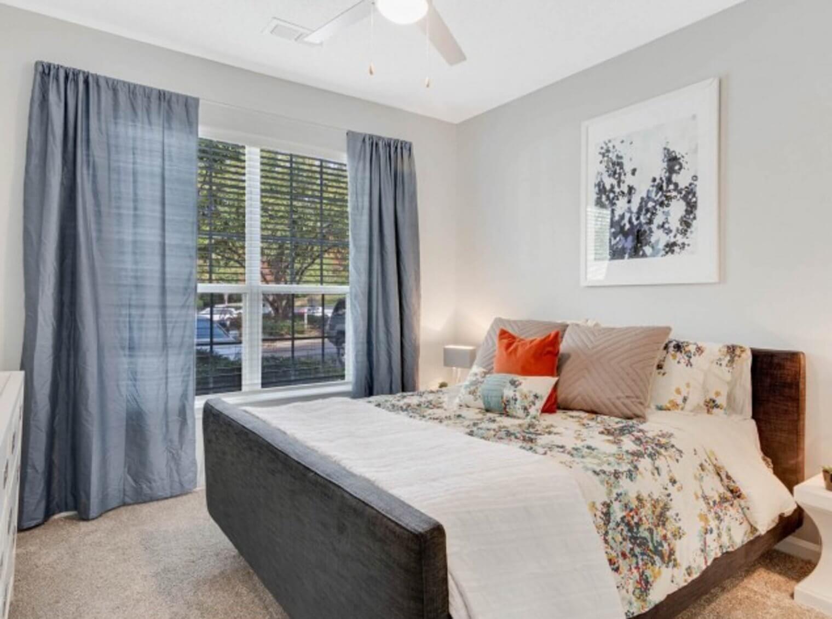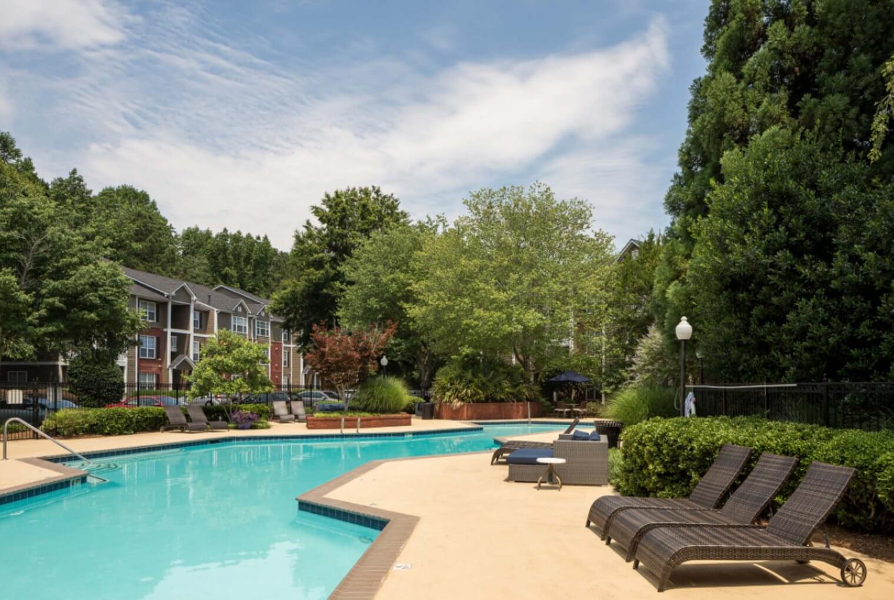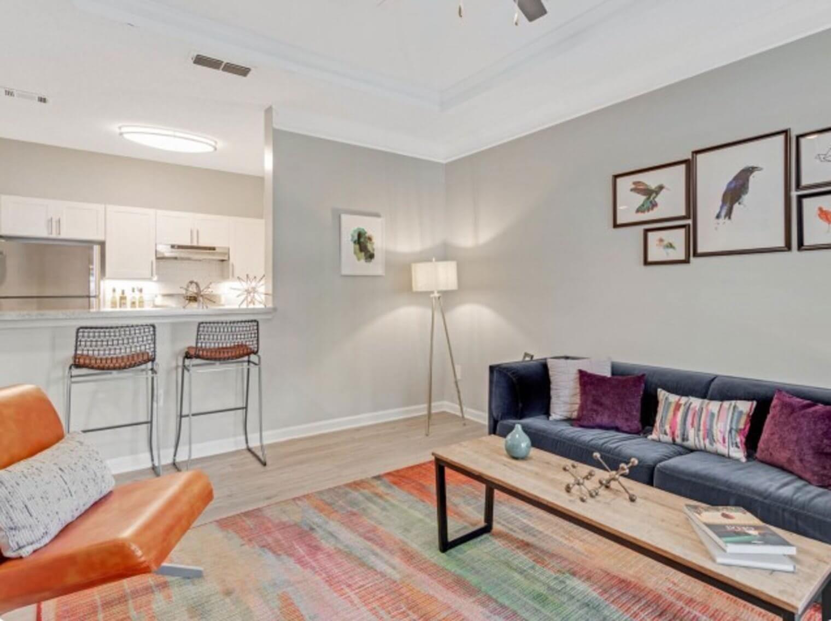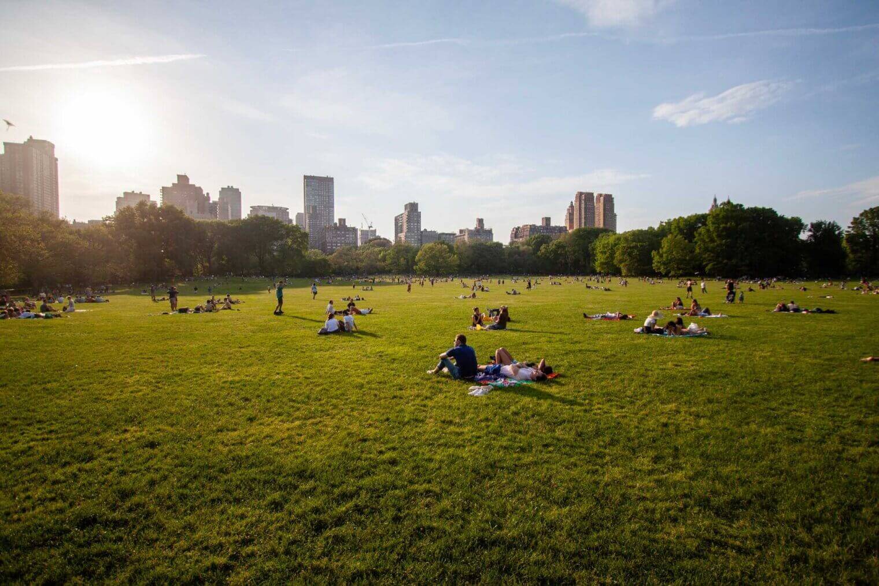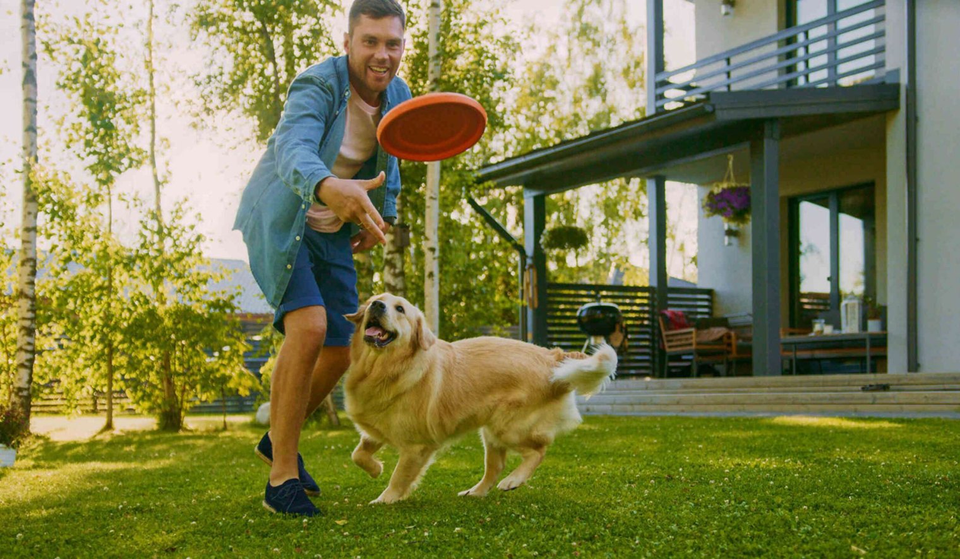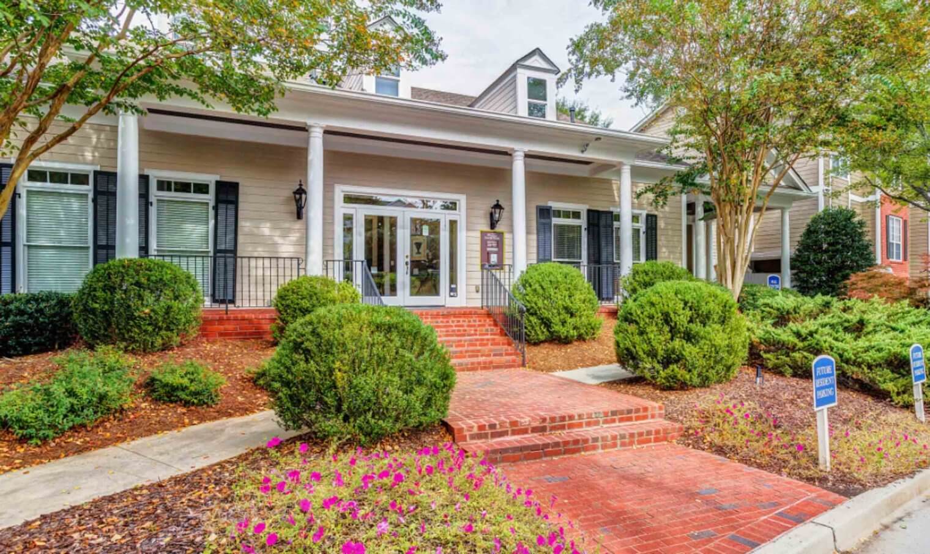- 1 Bedroom
- 1 Bathroom
- 952 SQ FT
*Floor plans are artist’s rendering. All dimensions are approximate. Actual product and specifications may vary in dimension or detail. Not all features are available in every apartment. Prices and availability are subject to change.
Property Amenities
- Upgraded Resident Clubhouse
- Controlled Access/Gated
- Fitness Center
- Resort-Style Swimming Pool
- On-Site Maintenance
- Pet Park
- Car Care Center with Vacuum
- Doorstep Valet Trash
- Monthly Resident Events*
- Vaulted & Trey Ceiling*
- Open Concept Floor Plan
- Garden Bathtub*
- Attached Garage*
- Rental Payment Credit Reporting with RentPlus!
- FLEXible Payment Options
Floor Plan Amenities
- Gas Range Stove
- Fireplace*
- Spacious Walk-In Closet*
- Full Size Washer / Dryer Hookups
- Ceiling Fans*
- Private Patio / Balcony*
- Patio / Balcony Storage Closet*
More Floor Plans
We value your privacy
This site uses cookies to allow for essential site function and marketing data. By using this website you agree to our privacy policy.
